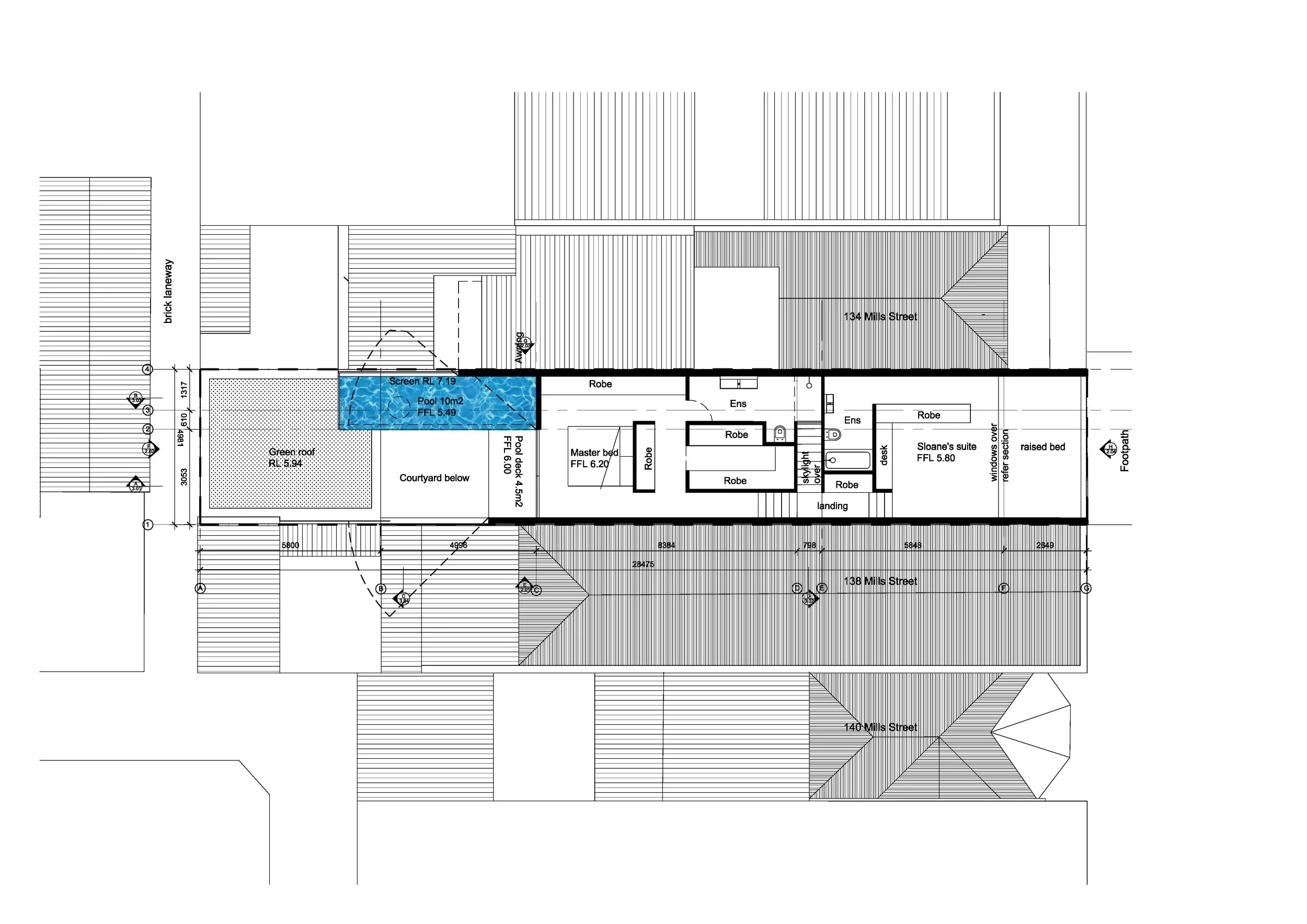Mills Street
Melbourne Australia - Planning Approved
2024
Concept designs and planning documents for the renovation of a terraced house in Melbourne Australia, designed to maximise natural light through on internal courtyard and central atrium space, with a lap pool and sunterrace on the upper level.








