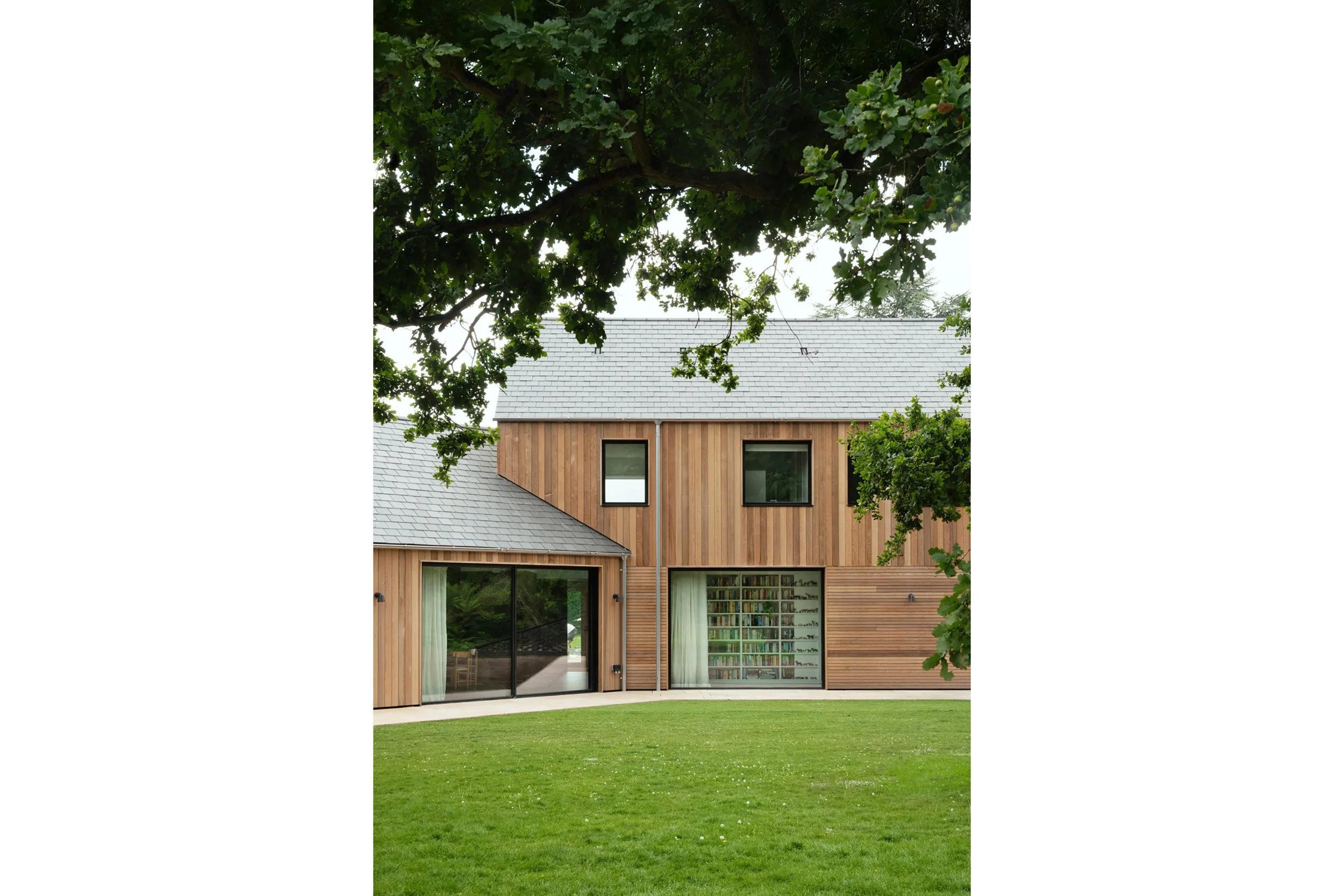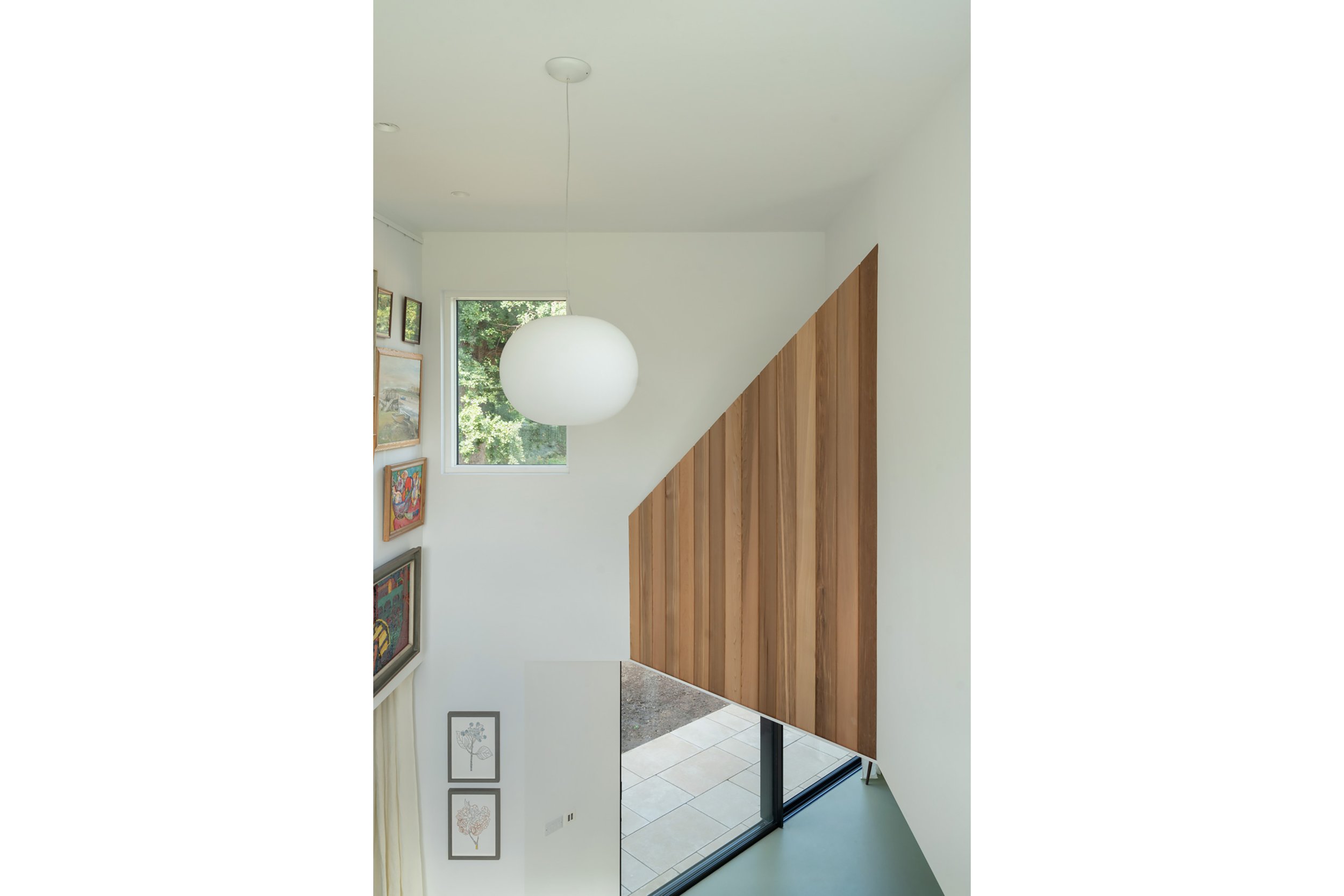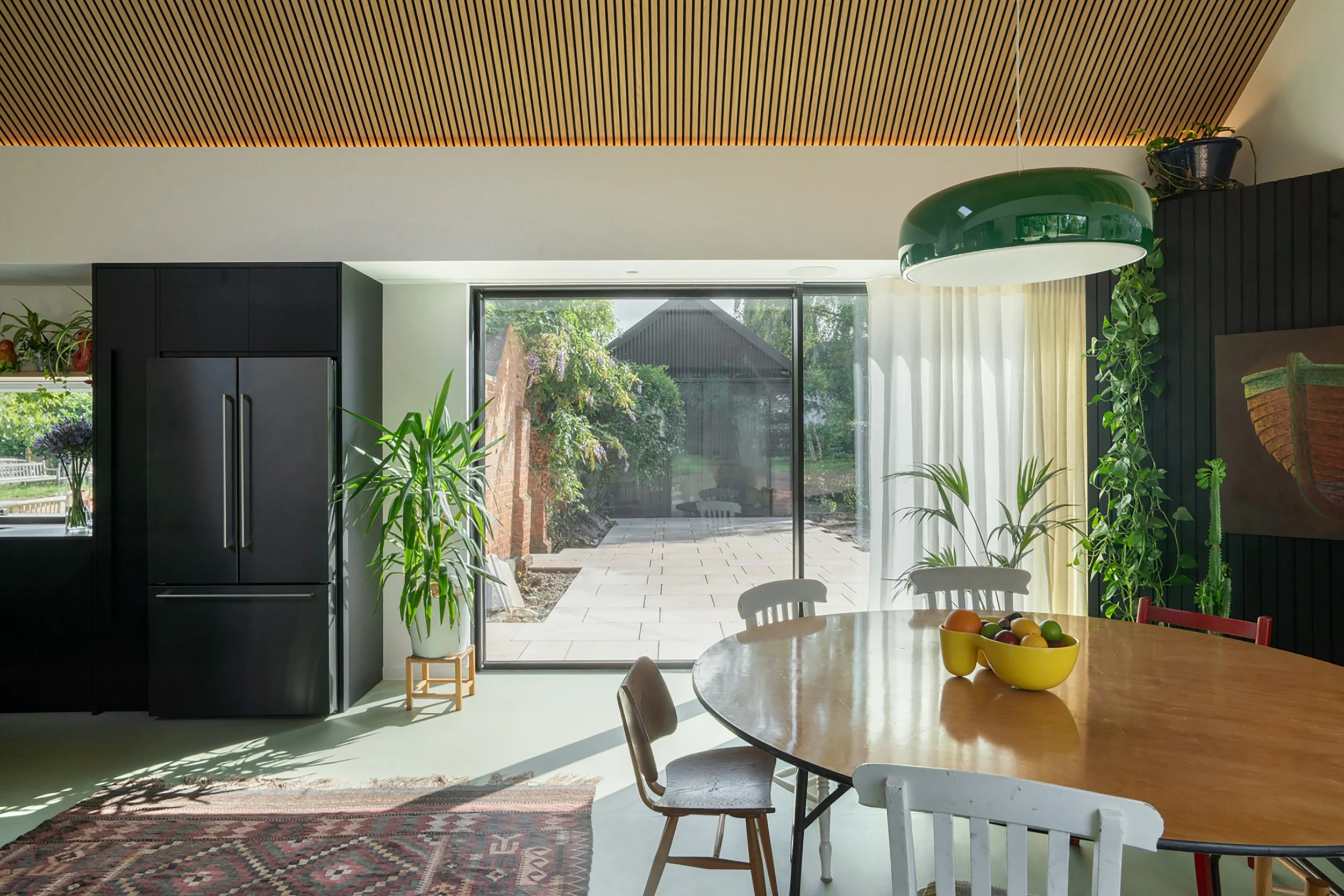Timbers Woolverstone
Woolverstone Suffolk - Completed
Photography - Rachel Ferriman
Construction - Birch Group
2025
An ancient Oak tree commands the site, an existing barn conversion sat within its root protection zone. The design concept aimed to remove the offending structures and establish a new dwelling with an outlook that allowed for a relationship to the tree from all areas of the new home. Designed to embrace the oak tree from the outer limit of the tree protection zone. A series of colliding pavilions housing the living, sleeping and amenities come together to form a dramatic central atrium and entry space. All with a view of the tree, a constant companion to the internal spaces.
A modest material palette allows the focus to remain on the built form and its contents. Designed to maximise the natural light and external views, the house allows for views through the building from many aspects, connecting the residents to the landscape and to each other. Strategically placed windows in the atrium encourage light to bounce off the variety of internal geometries making the passing of time a playful series of events. The internal lighting design has been highly considered to accentuate the ‘collision’ between the structures with a series of gentle integrated LED lights, along with directional lighting to highlight the various artworks.
Huge triple glazed glass sliding doors connect all the spaces to the external terraces, with integrated blinds and curtains to provide layers of privacy, warmth and filtered views. A charcoal brick wall wraps around the end of the building and disappears into the landscape, the hit and miss structure allows for glimpses of the building beyond while maintaining privacy from Woolverstone marina drive.
The materials and landscape are designed to age, the cedar cladding left natural to turn silver over time, the wildflower roof designed to self-seed and take on a life of its own. Connection to the existing heritage red brick wall has been maintained and over time the ancient wisteria will make its way along the south façade. Designed as a home above all else the interior spaces provide a canvas for the owners’ lives, filled with art, plants, books, family and friends. It is a place to generate memories for many years to come..



































